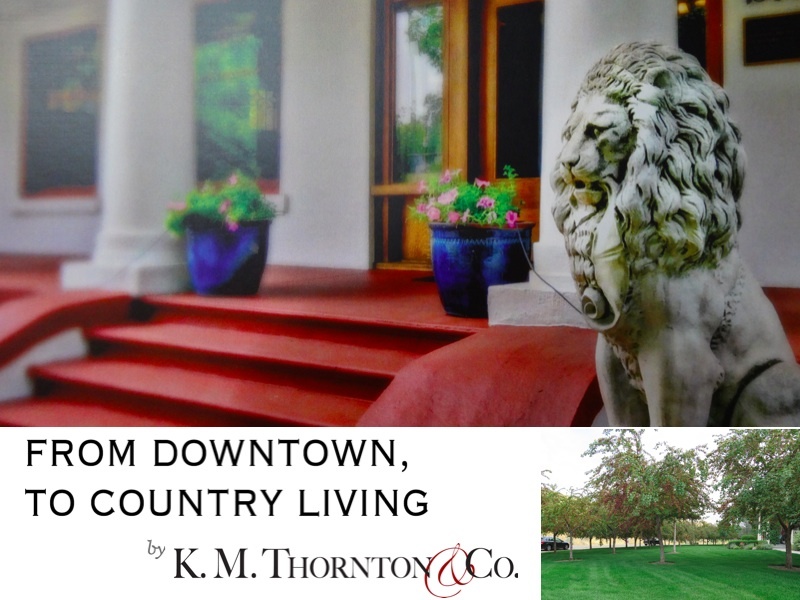
The last two weeks have been steeped with change. After seven years of living on a downtown boulevard, in a home listed on the National Historical Register, my husband and I have finally moved to the country. To clarify, we have moved to a unique community in the foothills Northwest of Boise that has a local pub and mercantile, old restored barns (no horses), and running paths through the hillsides. It is also only 7 minutes to the private stable where I keep my horse when I have one in Boise, which is a huge advantage.

Our dog, Stella, thinks she has moved to heaven!
We both agreed a couple of years ago that we wanted more natural sunlight, open space and a smaller home. Three of the four children my husband has from a previous marriage have left for University, thus our home that was once full of chatter became very quiet and rather inefficient in size. Case in point, we used so little of the home that this year when I arrived home from a business trip to Wellington at the end of January, it suddenly occurred to me that I did not remember packing up our Christmas tree and it's trimmings. The room was immaculate, but as I suspected, our perfectly decorated glass ornament encrusted faux tree was holding court in the ladies’ sitting room.
Needless to say, I shed a lot of tears when the home was sold. Last night we stopped by to drop off the keys and garage door openers and I couldn’t even walk in. Although logically, I knew it was no longer a fit, it still did not mean that it did not hold a very special place in my heart. In fact, I am friends with the owners that started the restoration process over 20 years ago and it has been a unique part of my life since I moved to the Northwest in 1995. It is crowded with a plethora of memories from many stages of my life and it was a dream home and safe haven at times, to say the least.
Images: Halloween on Harrison Blvd has become a popular city event. We serve over 4,000 trick-or-treaters a year, so we always planned jovial themes so as not to make the holiday scary for the little kids. Our favorite themes we hosted were"The Great Gatsby" and "Disco Night- Studio 1505" and the most fun was watching our friend's children hand out candy. They enjoyed the giving more than the receiving!
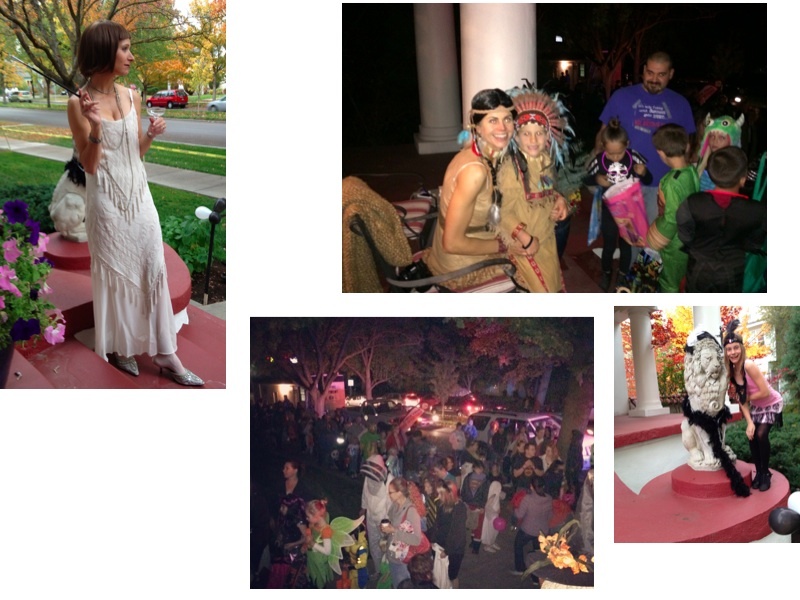
The residence was designed by the same architects that designed the Idaho State Capitol, Tourtellotte and Hummel, and it boasts downtown living and solid concrete walls. It is one of the few homes in Boise that exemplifies California Mission architecture, complete with a tile roof, which is rare due to the freezing weather. Despite its size, it is considered a California Bungalow. The original owners that built the home in 1911 were also from California, like my husband and I, and the influence of the state can be seen throughout the details of the home. In a city full of Victorians, my husband and I both appreciate this style because it reminds us of where we were born.

source: http://ced.berkeley.edu/cedarchives/exhibitions/items/show/417
I often just sat and studied the beauty of the interior architecture and the craftsmanship that was painstakingly built by hand. We readily openend our home to historical experts to clarify the details that had become urban legends (i.e. there was never a swimming pool in the basement!) and made sure that this information was forwarded to historical websites and and Boise street tours. Anyone who follows this blog understands that I totally respect, appreciate and celebrate artisans. Even though my career is public, our lifestyle is very private. Not long ago, I realized I had become more of a curator in preserving every detail of the residence and the restorations that had occured. As much as I adored our home, my devotion to the hard work of designing, building and restoring it had started to take away from just enjoying it. It was becoming more of a museum to me than a home to enjoy, which I am sure was not fun for all of my husband's children!
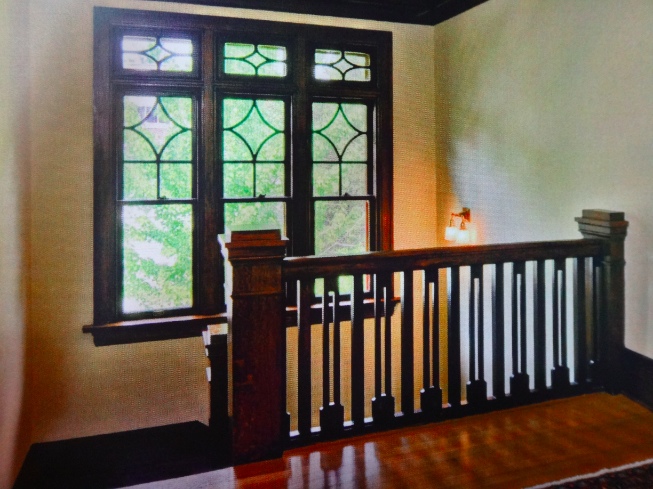
Image: My favorite spot in the home, almost 2 stories of handmade windows
We were very careful with any updates to ensure the architecture was preserverd and the interior stayed consistent to the period. As a brand marketer, I could have written brand standards for the house! For the time being, I have stored away basically a full home of authentic Stickley furniture, handmade rugs and oil paintings to save for a much smaller authentic California Mission style home that we are hoping to eventually purchase in Northern San Diego.
Image: This is a handmade Stickley Poppy Table, my favorite piece that I purchased during my corporate days....not strict arts and crafts style, but I adore it and it might just sneak into our new home!
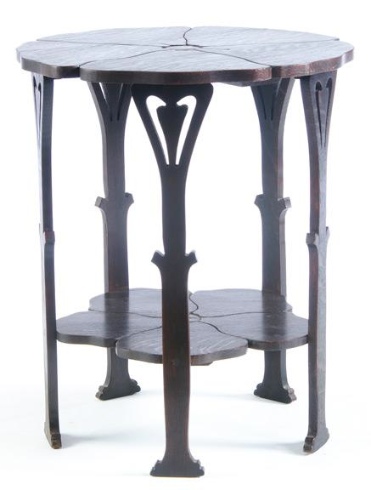
We are currently living in a temporary loft close to our new home as we renovate our farmhouse. The farmhouse is not historic, but it has the attributes we were looking for- who knew one could be so excited for double vanities and a tiny orchard! I have tried to read everything I can find regarding Martha Stewart's farm in Bedford, New York, for ideas, although my budget is significantly smaller and our grounds are basically in the middle of the Idaho desert!
The most exciting part of our move is that we are converting an outbuilding to a carriage house complete with a tack room for my show trunks, laundered blankets, coolers, scrims, tack, boots and show clothes. NOW THESE ARE MY PRIZED POSSESSIONS! Even though horses won’t be staying on the property, at least I will have a designated area to keep everything orderly! I am sure in the months that follow, I will be posting about the trials and tribulations of our renovation and asking for ideas for the carriage house....here is one of the first floorplans I found that might work for my needs!
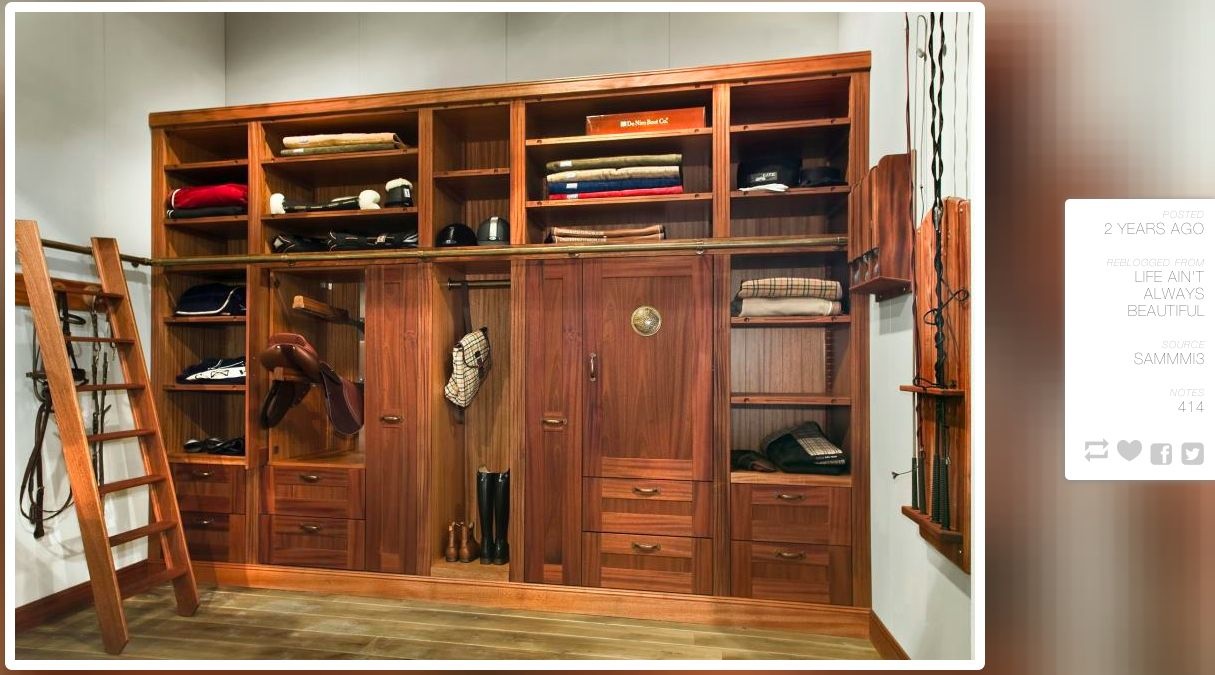
Source: Pinterest
{THE C.W. BOND RESIDENCE}
As a tribute to the artisans of our home and the original owner, Mrs. C. W. Bond, that it was originally built for, I would like to share a pictorial journal of some of my favorite architectural details. It will always be a special residence, but it is time for a new family to enjoy the love that it holds so graciously between its walls!

THE ENTRY: Note the original hand set tile on the ceiling
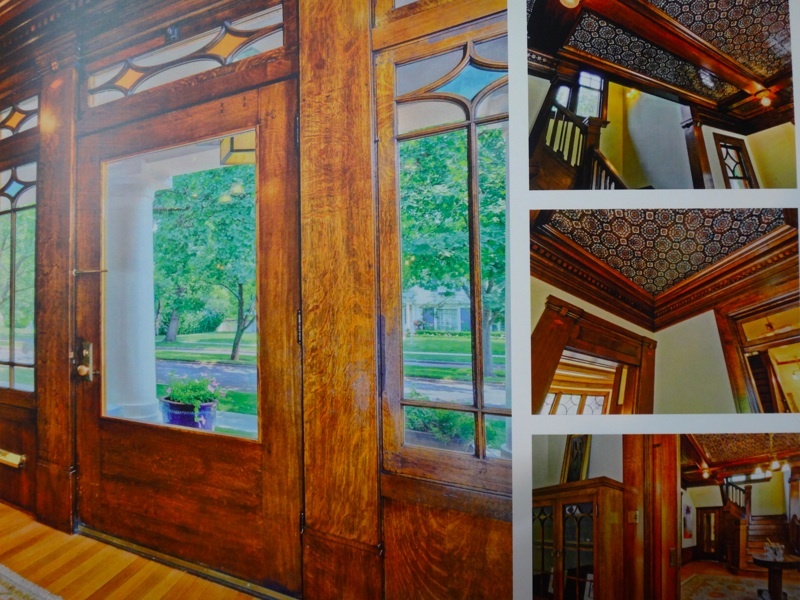
CLOCKWISE FROM LEFT: The "Gentlemen's Sitting Room, The Ladies Sitting Room fireplace, The Ladies Sitting Room "arched windows" (one of my other favorite details of the home).
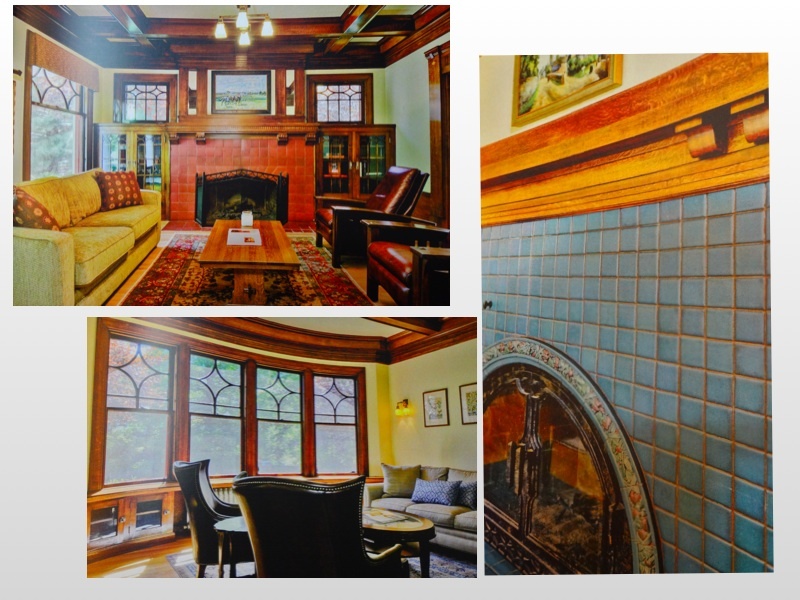
DINING ROOM: Original quartersawn oak woodwork and the same beautiful windows found throughout.
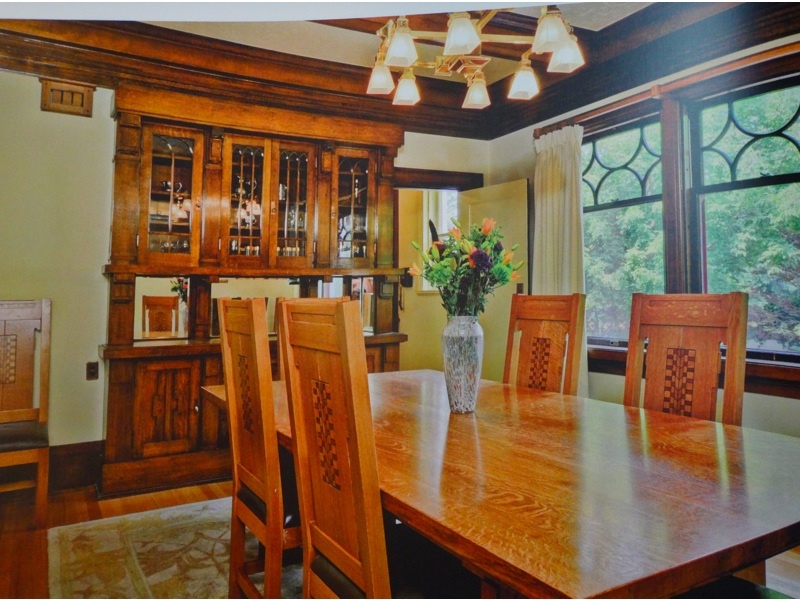
THE MOSLER SAFE: The original safe to the home was turned into a beautiful wine cellar.
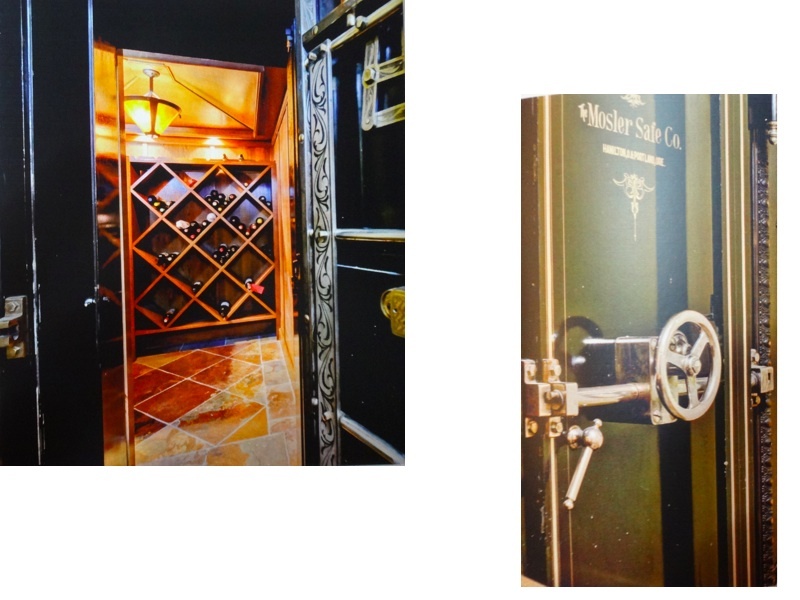
KITCHEN: This is not the original kitchen. The last 3 residents have all used the same gentelman for remodeling to ensure that the integrity of the arts and crafts style was kept in tact. The home essentially took 20 years to refurbish from top to bottom. A modern garage was added and the original garage was turned into a guest house.
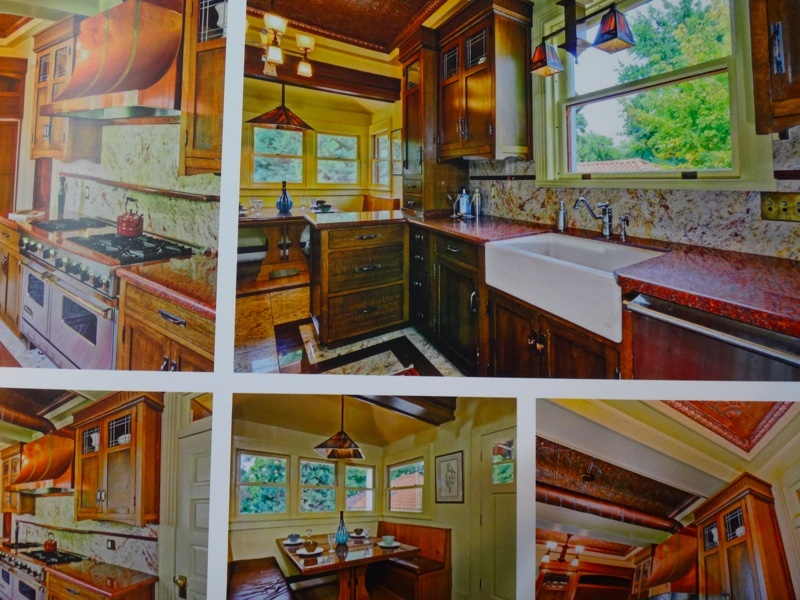
MURPHY'S LAW: When I first left the corporate world we rented office space. I am sure this was part ego and I thought I needed the amenities of a secretary, etc. Last August it was decided that we had an existing office in the home and since our clients never come to Boise, it would be much more comfortable to use the existing space and its built in file cabinets, book cases, and what I call "conference room". And what do you know....the home sold!

THE GROUNDS: Although the grounds were minimal in maintenance, they were beautiful. The "Casita" has a built in outdoor fireplace and was one of the last phases of the restoration. It is now a guest house, but it was the original garage. Considering the home was built in 1911, an automobile must have been a true luxury!
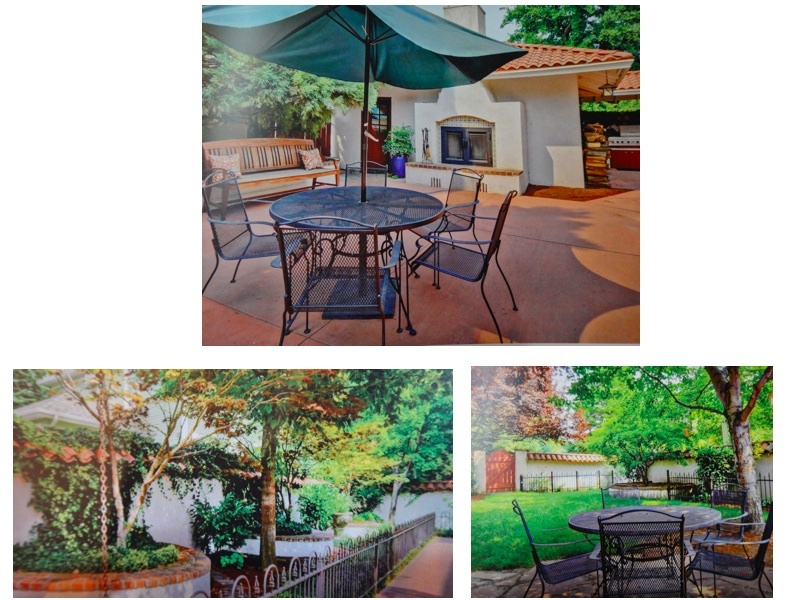
Wish us luck as we start this new adventure! We are so excited and I am sure I will be asking many questions about the carriage house and how best to store equestrian clothing, wool coolers and leather goods!
-K.M. Thornton

0 Comments